Learn how to use Symbium Build+'s Project Browser in the below video. Topics include: sort existing projects, open existing project, delete existing project, share project, create new project, and name your project
Symbium Build+
How do I use the Project Browser?
How do I use Filters?
Learn how to use Symbium Build+'s Filters in the below video. Topics include: add a new filter, modify a filter, and remove a filter
How do I see where different ADUs are allowed?
Learn how to use Symbium Build+'s Filters to see where an ADU will fit in the below video.
How do I use the Analysis Panel?
Learn how to use Symbium Build+'s Analysis Panel in the below video. Topics include: create a new chart, change chart type, remove a chart, add a map layer, and remove a map layer
How do I see underlying regulations and test out new regulations?
Learn how to use Symbium Build+'s Regulations tools. Topics include: view existing regulations, create new regulations, and compare regulations or scenario analysis
How do I download my project analysis?
Learn how to download results from Symbium Build+ in the below video.
Planning Code Definitions
What are setbacks?
A setback is the distance a building needs to be located away from the property lines.
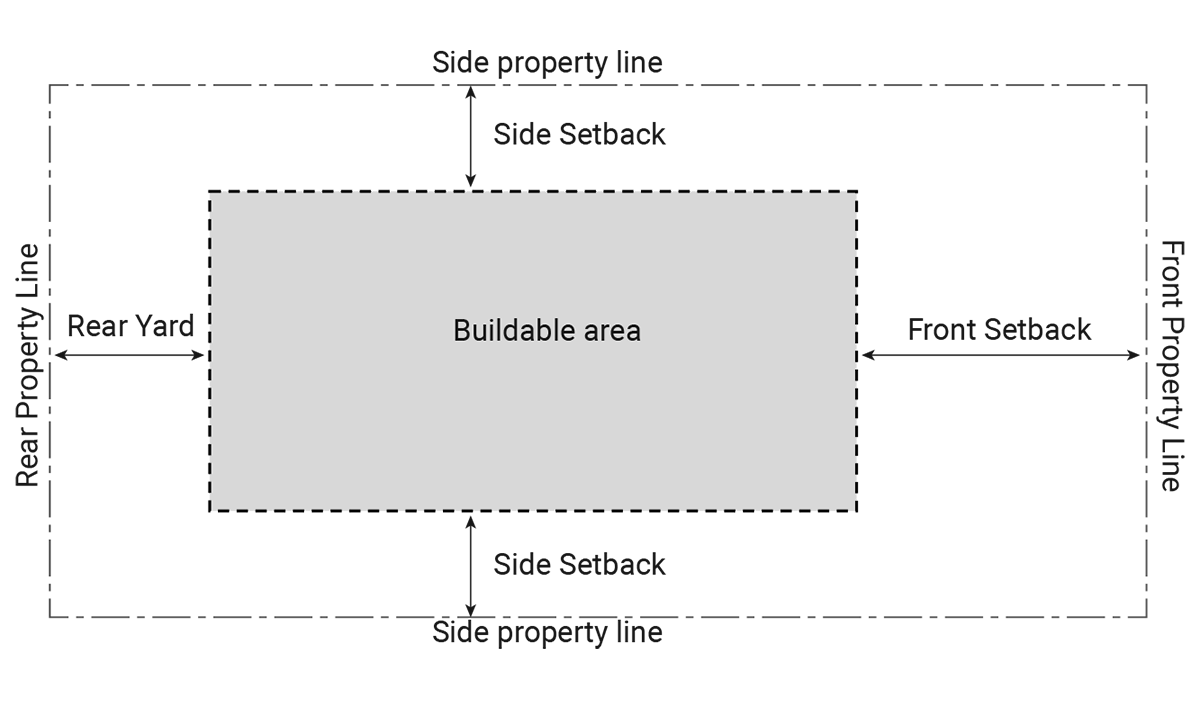

How is building height measured?
Generally, the height of a building is the vertical distance between the top of the roof and the ground below. Special rules may apply if your property is sloped.


How is building square footage measured?
Generally, a building’s square footage includes the sum of all of its floors, measured to the exterior walls. In some cities and counties, certain parts of the building aren’t counted (e.g., stairways; attics and balconies with low ceiling heights; small accessory buildings; unenclosed balconies, porches and decks). And, in some cities and counties, floors with high ceilings may be counted more than once.
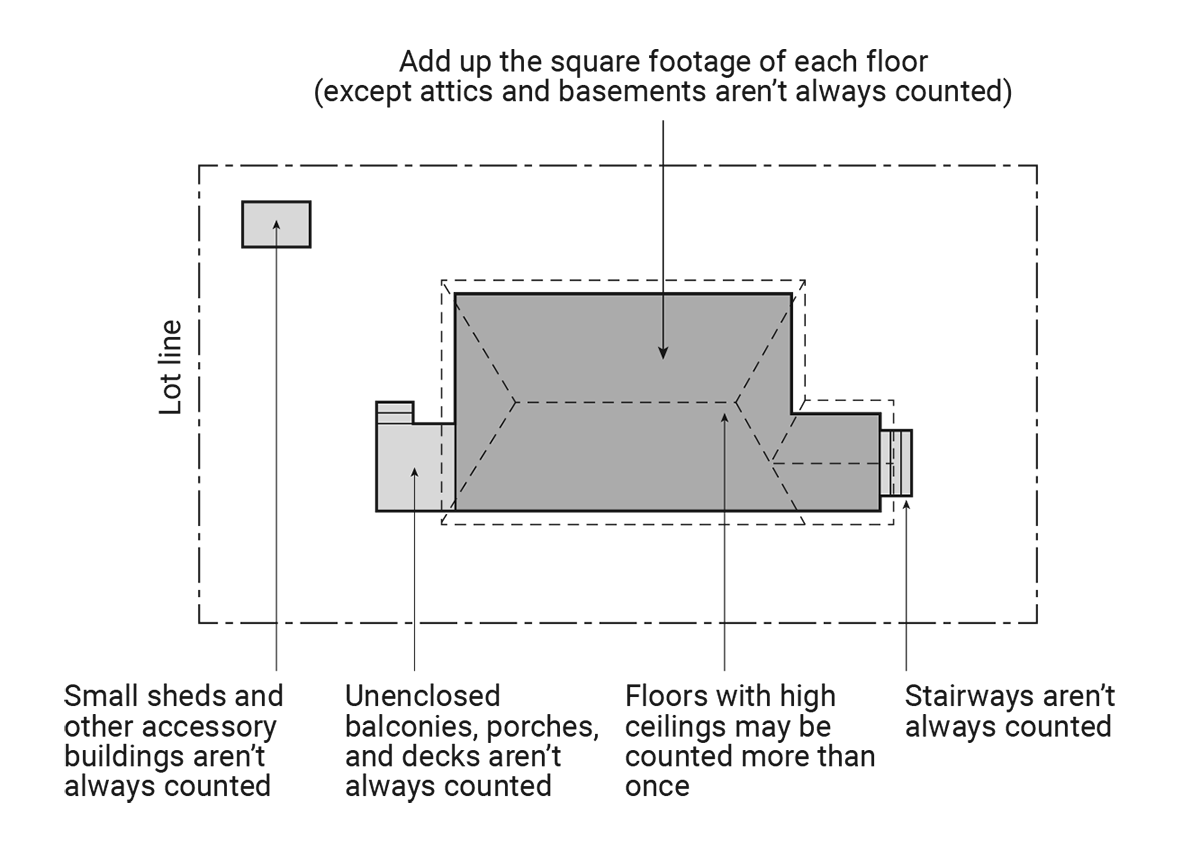

What does maximum footprint size mean?
In some cities and counties, only a part of your property may be covered by buildings. The maximum new footprint size indicates how much more of your property may be covered by buildings.


What does rear yard coverage mean?
In some cities and counties, only a portion of a property’s backyard may be covered by buildings and other structures.


What are corner and through lots?
There are several different types of lots, including interior lots, corner lots, and through lots. Review the image below to learn more about lot types.


What’s the difference between an interior and street-facing lot line?
Often, a property’s side lot lines are distinguished by whether they face another property (an interior side lot line) or the street (a street-facing side lot line).


What is usable open space?
Generally speaking, usable open space is an outdoor area or areas designed for outdoor living, recreation, or landscaping. This may include lawns, gardens, decks, porches, and balconies. Private usable open space is for the use of the residents of one home, while public usable open space is for the shared enjoyment of the residents of more than one home.
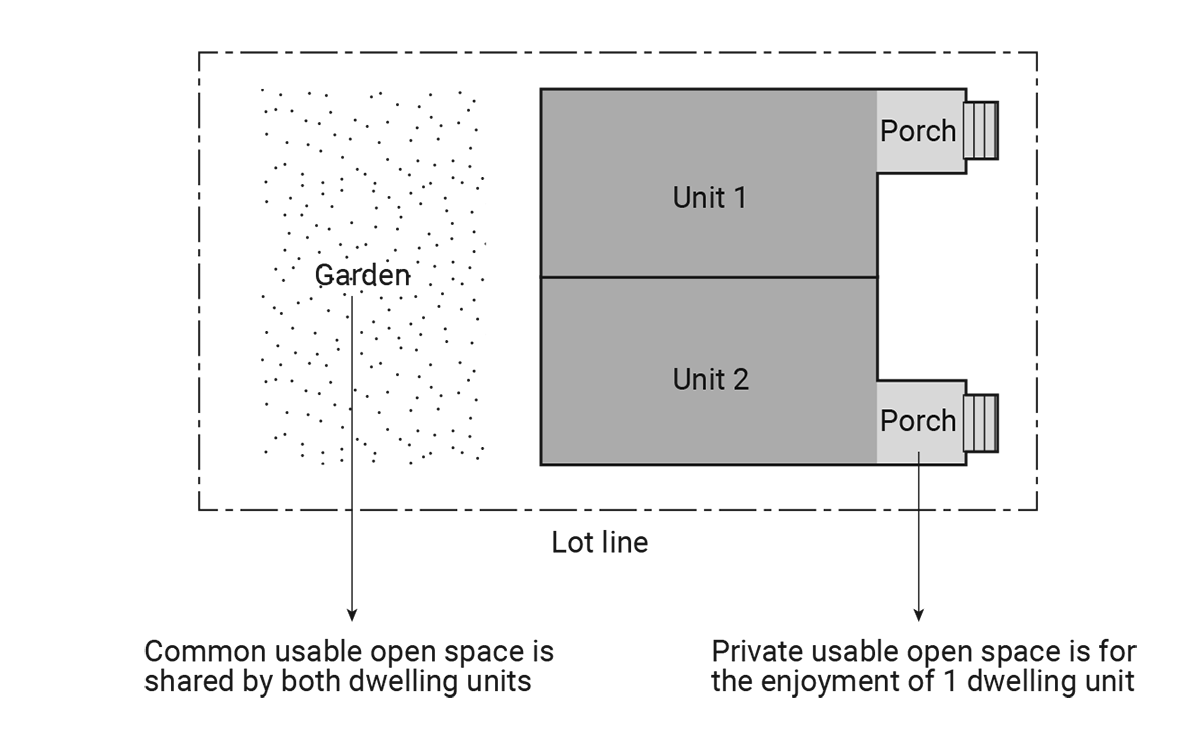

What is a water channel, creek, or stream setback?
Some cities and counties have rules that buildings must be located a certain distance from creeks and streams (also known as a water channel). This required setback may vary depending on how large the creek or stream is, how well-defined its bed and banks are, and whether it flows year-round or intermittently.


Accessory Dwelling Units
What's an ADU?
ADUs are known by many names — including accessory dwelling unit, second unit, in-law unit, granny flat, casita, and backyard home. But, no matter what you call them, these are homes located on the same piece of property as another home. They provide a complete and permanent home for at least one person.
What are the benefits of ADUs?
For a homeowner, an ADU can bring many benefits, including:
- Extra rental income to help pay the mortgage, save for retirement, or build a financial safety net.
- An increase in a property's value.
- A way to downsize without moving away from one's community.
- A nearby, yet private, home for family members, friends, or caretakers.
What are the different types of ADUs?
- Conversion ADUs are built by converting part of a single-family home (e.g., an attic or basement) or all or part of an accessory building (e.g., garage, shed, pool house) into a new home. In apartment or condo buildings, Conversion ADUs are made by converting non-living spaces (e.g., storage rooms, boiler rooms, passageways, attics, basements, and garages).
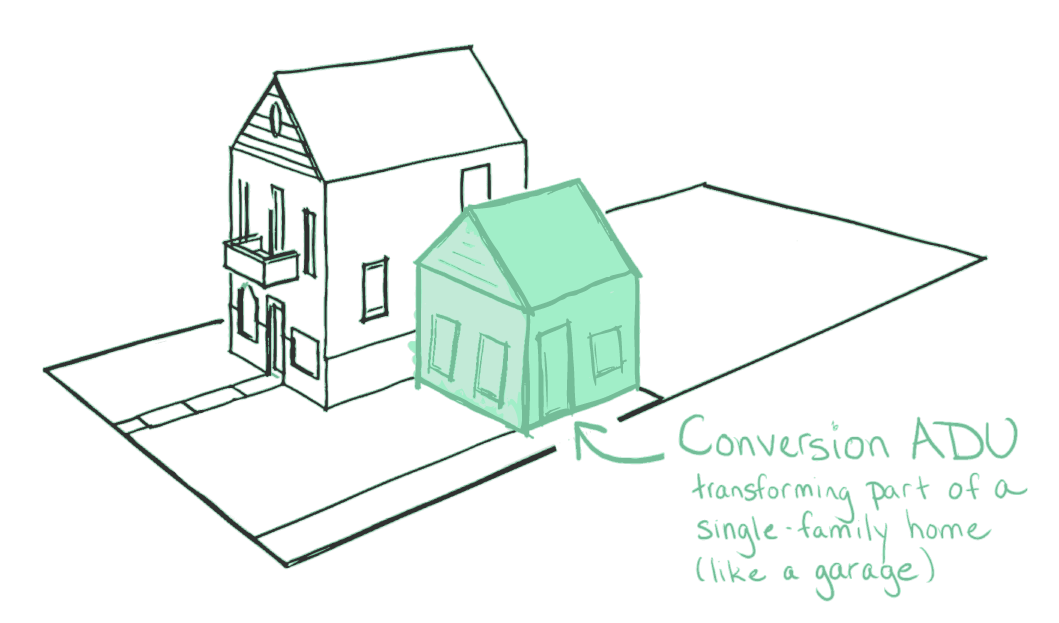
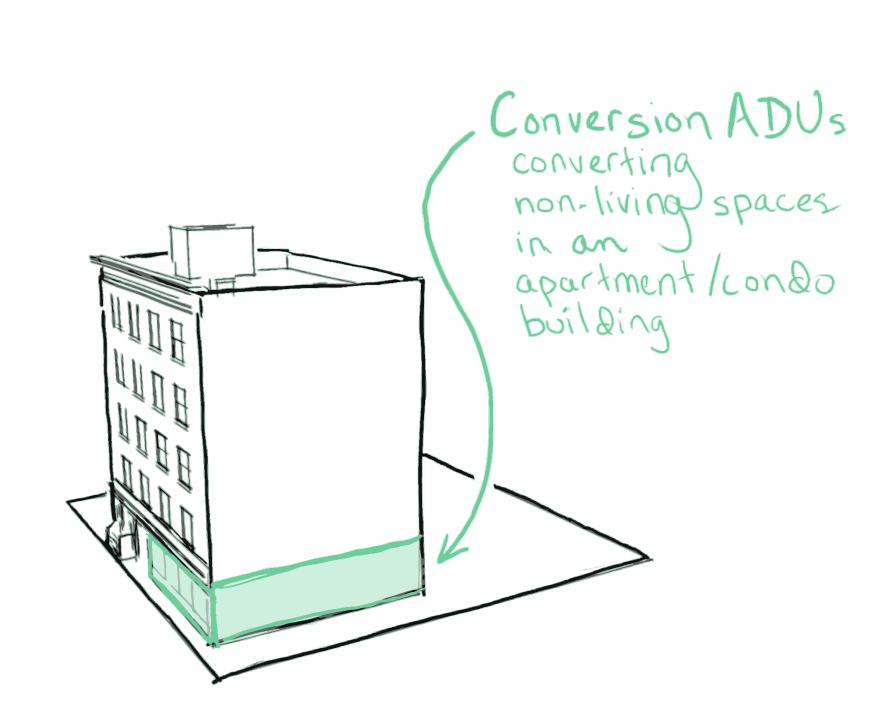
- Junior ADUs (JADU) are a type of Conversion ADU that are no more than 500 sq. ft. and built within a single-family home. JADUs can have an efficiency kitchen and share a bathroom with the main home.
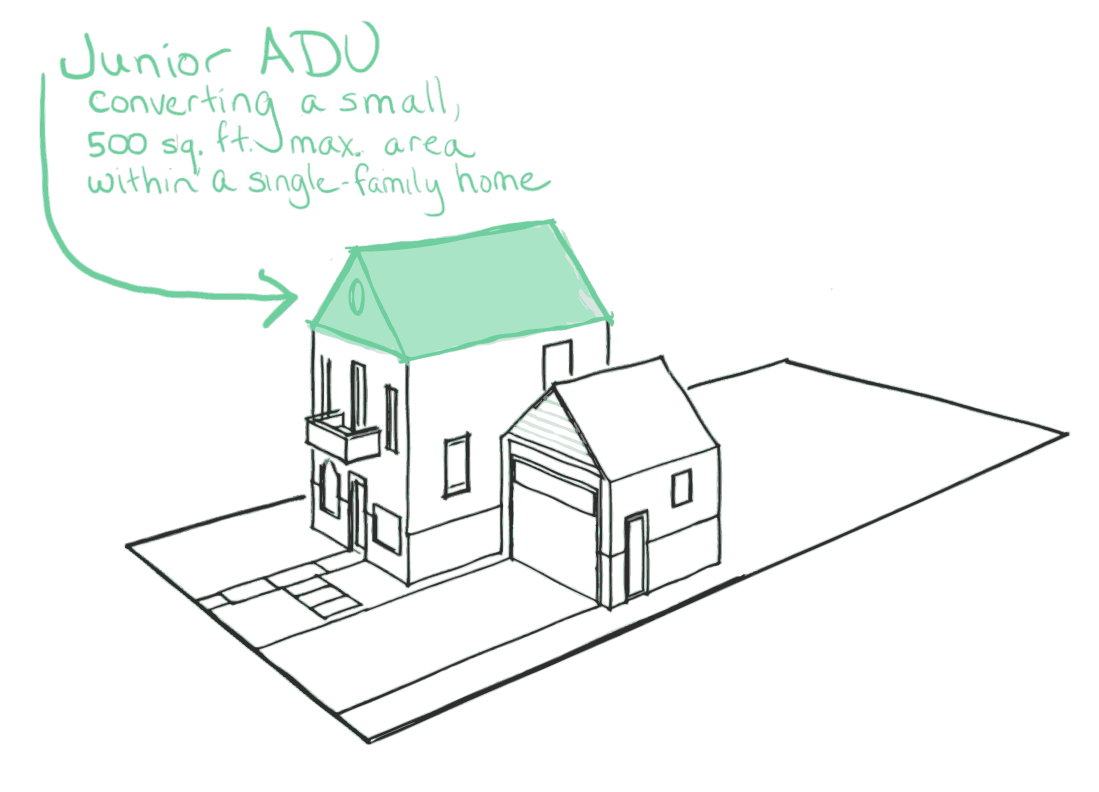
- Attached ADUs are constructed, at least in part, by adding on to a single-family home.
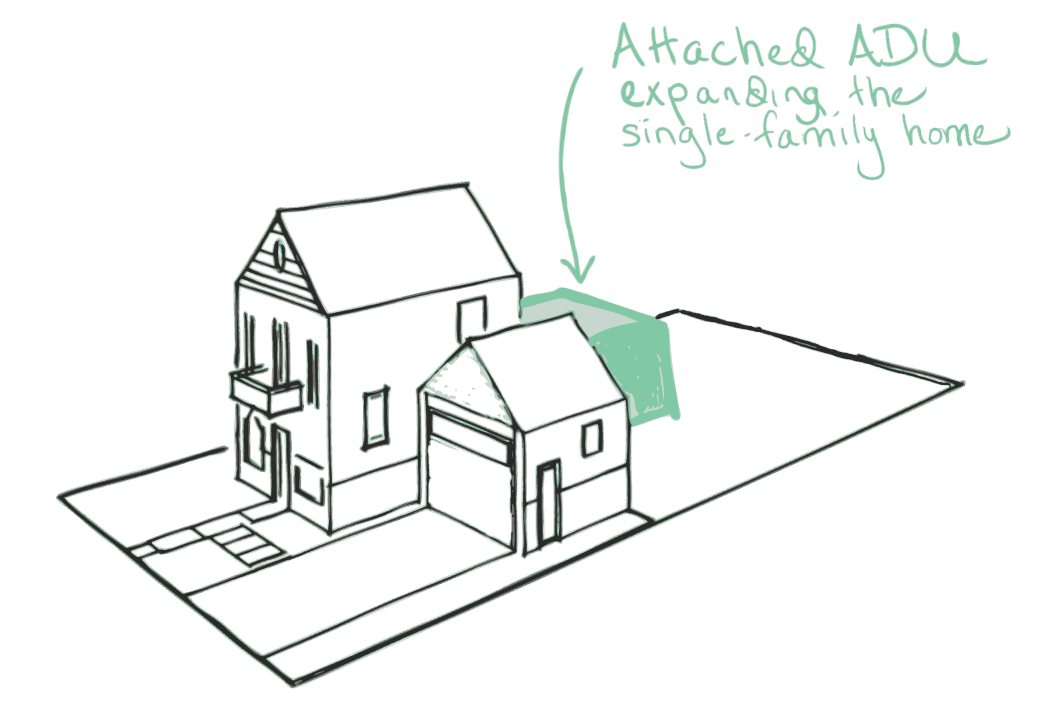
- Detached ADUs are free-standing buildings that are unattached to the single-family home or apartment/condo building.
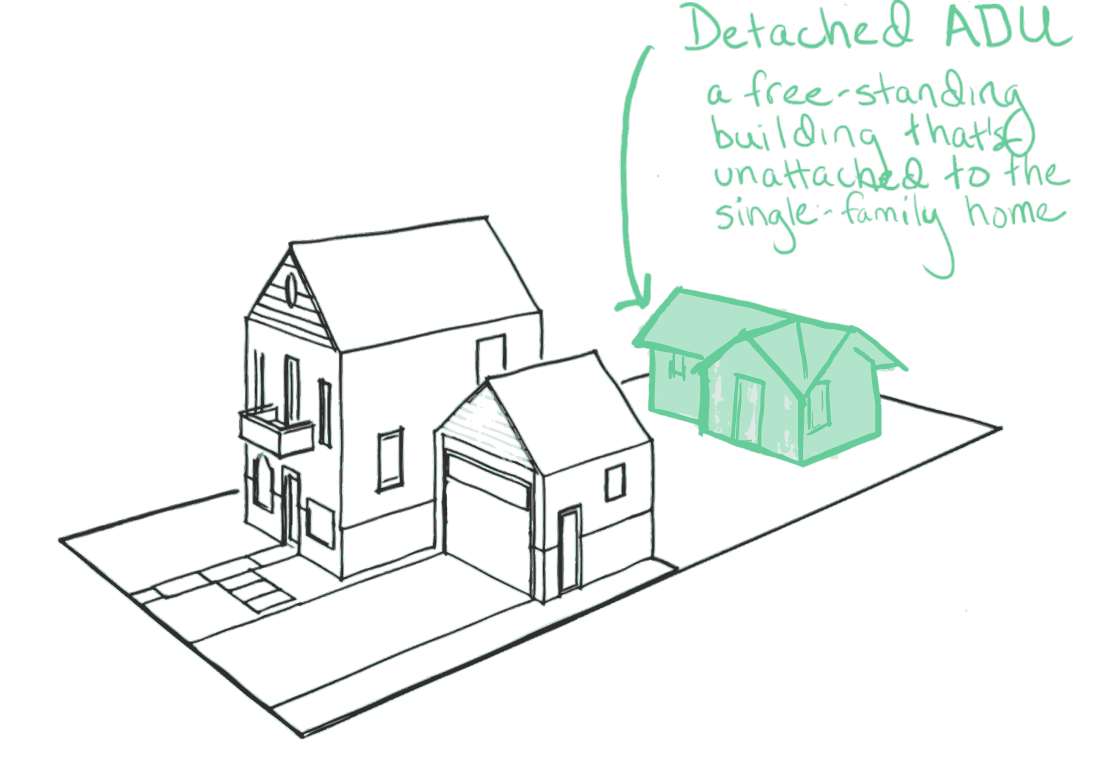
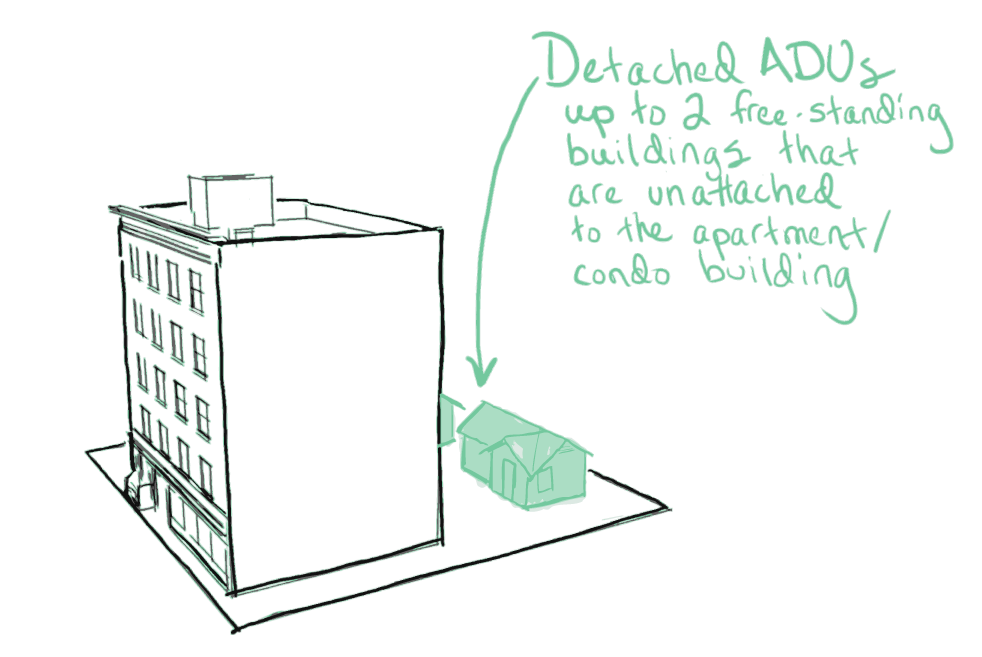
How many ADUs are allowed on a piece of property?
The number of ADUs allowed on a property depends on the type of ADU and what's already on the property.
For the most part, a single-family property is allowed 1 ADU. The exception is that a single-family property can have 1 Junior ADU (JADU) and 1 Detached ADU (if the Detached ADU is no more than 800 sq. ft.)
Generally, 2 Detached ADUs are allowed on a property with an apartment or condo building. The number of Conversion ADUs allowed depends on how many apartments or condos are already on the property; the number of allowed Conversion ADUs is 25% of that number (except at least 1 Conversion ADU will be allowed).
For the most part, a single-family property is allowed 1 ADU. The exception is that a single-family property can have 1 Junior ADU (JADU) and 1 Detached ADU (if the Detached ADU is no more than 800 sq. ft.)
Generally, 2 Detached ADUs are allowed on a property with an apartment or condo building. The number of Conversion ADUs allowed depends on how many apartments or condos are already on the property; the number of allowed Conversion ADUs is 25% of that number (except at least 1 Conversion ADU will be allowed).
How long does the process take?
Plan for the process to take around 1 - 2 years. It can take around 1 - 3 months for a homeowner to get the ball rolling and find a project team. It can then take the project team about 1 - 6 months to develop a plan, consult with the city, and submit the needed permit applications. The permitting process can also take about 1 - 6 months, depending on how many rounds of revisions are required. As for construction, that can take anywhere from a few months to over a year.
Note that some cities offer homeowners pre-approved plans for ADUs. Using a plan that has been pre-approved by your city will generally lower your costs and the time involved in designing and reviewing your project.
Note that some cities offer homeowners pre-approved plans for ADUs. Using a plan that has been pre-approved by your city will generally lower your costs and the time involved in designing and reviewing your project.
How much does an ADU cost?
Your costs will vary depending on the size and location of your ADU, as well as your and your project team's construction choices. In general, the cost per-square-foot of an ADU is likely to be about the same as or slightly higher than other new home construction in your area (except Conversion ADUs and JADUs will likely be a less expensive option). Builders and architects can give you rough estimates.
How do I finance an ADU?
There are a number of ways to pay for the design and construction of an ADU.
Borrow against the value of your property One way to finance an ADU is by borrowing against the value of your property.
Borrow against the value of your property One way to finance an ADU is by borrowing against the value of your property.
-
Home Equity Line of Credit (HELOC)
A common way is to borrow from a home equity line of credit (HELOC). A HELOC functions similarly to a credit card, using your home as collateral. A HELOC allows a property owner to borrow what they need, up to the full amount approved. Interest is only paid on the amount that is withdrawn. Typically, a HELOC has a variable interest rate and can provide financing up to 80%-90% of the property's value. The length of the HELOC term can vary, but they can often run for as long as 30 years. A HELOC may be a good option if you have at least 15%-20% equity in your existing house (determined by subtracting your current mortgage balance from your home value).
-
Cash-Out Refinance
A cash-out refinance lets you refinance your existing mortgage, borrow more than you currently owe, and take the difference in cash (which can then be used to build an ADU). This requires that you have sufficient equity in your home (typically >15%). A cash-out refinance loan typically has a fixed rate, allows financing up to 80% of the property's value, and may be payable in 30 years. Note that it rarely makes sense to get a cash-out refinance at a higher interest rate than your current mortgage.
-
Renovation Loan
A renovation loan is a specialized loan product where the appraisal is based on the value of the renovated property. The closing costs and interest rates are typically higher than on a standard refinance.
-
Retirement Account Loans
Some retirement accounts allow loans to be taken against them for home improvements.
-
Construct ADU with Cash and then Refinance the Property
Personal savings may be used to construct the ADU. After construction is complete, the property may be refinanced to take advantage of lower mortgage interest rates.
-
Personal Line of Credit
For those without sufficient equity to qualify for a loan secured by the property, a personal line of credit may help with the cost of building an ADU. Typically, personal lines of credit are not as large as might be available with a HELOC or refinance, and interest rates are higher.
-
Cash Savings
Homeowners with cash savings or other assets that are easily transferred to cash often use these to pay for some or all of the construction costs. Examples include cash, stock, or other equities that can be liquidated.
Will an ADU impact my property taxes?
Yes, your property taxes will slightly increase based on the added value of the ADU. The base value of your property will not be reassessed. As an example, if an ADU will add $100,000 in value to your property, and your property tax rate is 1.1%, then your property tax would increase by $1,100 ($100,000 x 1.1%). That being said, JADUs and Conversion ADUs generally have much less effect (and may have no effect) on property taxes.
Will an ADU increase my property value?
Yes, an ADU will increase the value of your property. The exact amount is difficult to predict, but a very rough estimate is that your property value will increase by 100 times the ADU's monthly rental value. Meaning, if you can rent out your ADU by $1,000/month, your property value will increase by roughly $100,000.
Can the ADU be sold separately from the primary residence?
No. In fact, many places will require a deed to be recorded that includes this limitation.
Can the ADU be rented?
Yes, although most local governments prohibit ADUs from being rented out for a period of less than 30 days.
Does the property owner need to live on the property where the ADU is located?
In general, only if you build a JADU will your local government require the property owner to live on the property.
How do I get started?
Use Symbium Build to find out if you're eligible to build an ADU, connect you with design and building professionals, and learn more about the requirements and process in your city or county.
How do California State ADU laws differ from local government’s?
In January 2020, California implemented new laws that govern ADUs statewide. These State laws, in general, require local governments to allow ADUs that meet certain requirements. These State laws provide some wiggle room for local governments to impose their own requirements.
In some locations, Symbium Build provides information on the State and local requirements. In others, Symbium Build provides information only about State requirements; in those locations, Build indicates how local rules may differ and provides follow-up questions to ask your local planning department staff.
In some locations, Symbium Build provides information on the State and local requirements. In others, Symbium Build provides information only about State requirements; in those locations, Build indicates how local rules may differ and provides follow-up questions to ask your local planning department staff.
Do I need an architect?
Architects are design professionals that carry a state-issued license to provide architectural services to the public. However, it may be the case that your ADU will not require an architect. Please refer to the California Architects Board's Design Limitations for Professionals Guide to find out.
Though an architect may not be technically required, they may provide extra value to your project since they:
Though an architect may not be technically required, they may provide extra value to your project since they:
- Are trained and licensed professionals
- Often have a vetted network of engineers and local contractors
- Are obligated to provide impartial advice, guidance, and dispute resolution during both general contractor selection and project construction
- Often create a more detailed set of plans and specifications before construction, leading to less surprises in the end
How do I find an architect?
In California, licensing is handled by the California Architects Board (CAB) which is housed under California's Department of Consumer Affairs. CAB has developed a guide for hiring an architect called The Consumer's Guide to Hiring an Architect.
All licensed architects in the state of California will be listed on CAB's website. There are also a number of professional organizations, like the American Institute of Architects (AIA), that provide directories of their members.
All licensed architects in the state of California will be listed on CAB's website. There are also a number of professional organizations, like the American Institute of Architects (AIA), that provide directories of their members.
How do I find a contractor?
There are contractors that specialize in a specific construction trade—electricians, plumbers, carpenters, etc.—and others focused primarily on project management, called general contractors.
A general contractor may have some trade workers in his or her organization but can most often be thought of as the manager of a construction project. Often an owner will contract directly with a general contractor, and that general contractor will, in turn, contract with a number of subcontractors who do the electrical work, plumbing work, carpentry work, etc. The general contractor often manages the sequencing of this construction work and related building inspections, with an eye toward delivering on the agreed-upon completion date for the agreed-upon cost. It is important to only use licensed contractors and to thoroughly research and vet each in advance.
The budget a general contractor develops will often itemize the cost of the subcontractor's work and then add a fixed fee or percentage fee on top to cover the cost of their services. It is always important to have a signed agreement with a contractor that describes exactly what is to be delivered, when it is to be delivered, how much money it will be delivered for, and how disputes should be resolved. Contractors often develop their own contracts but there are also a set of standardized contracts, like the contracts created by the American Institute of Architects, that are legally vetted and provide fair protections for owners and contractors. Please consult with a lawyer.
The State of California has developed a helpful guide to hiring a contractor.
A general contractor may have some trade workers in his or her organization but can most often be thought of as the manager of a construction project. Often an owner will contract directly with a general contractor, and that general contractor will, in turn, contract with a number of subcontractors who do the electrical work, plumbing work, carpentry work, etc. The general contractor often manages the sequencing of this construction work and related building inspections, with an eye toward delivering on the agreed-upon completion date for the agreed-upon cost. It is important to only use licensed contractors and to thoroughly research and vet each in advance.
The budget a general contractor develops will often itemize the cost of the subcontractor's work and then add a fixed fee or percentage fee on top to cover the cost of their services. It is always important to have a signed agreement with a contractor that describes exactly what is to be delivered, when it is to be delivered, how much money it will be delivered for, and how disputes should be resolved. Contractors often develop their own contracts but there are also a set of standardized contracts, like the contracts created by the American Institute of Architects, that are legally vetted and provide fair protections for owners and contractors. Please consult with a lawyer.
The State of California has developed a helpful guide to hiring a contractor.

